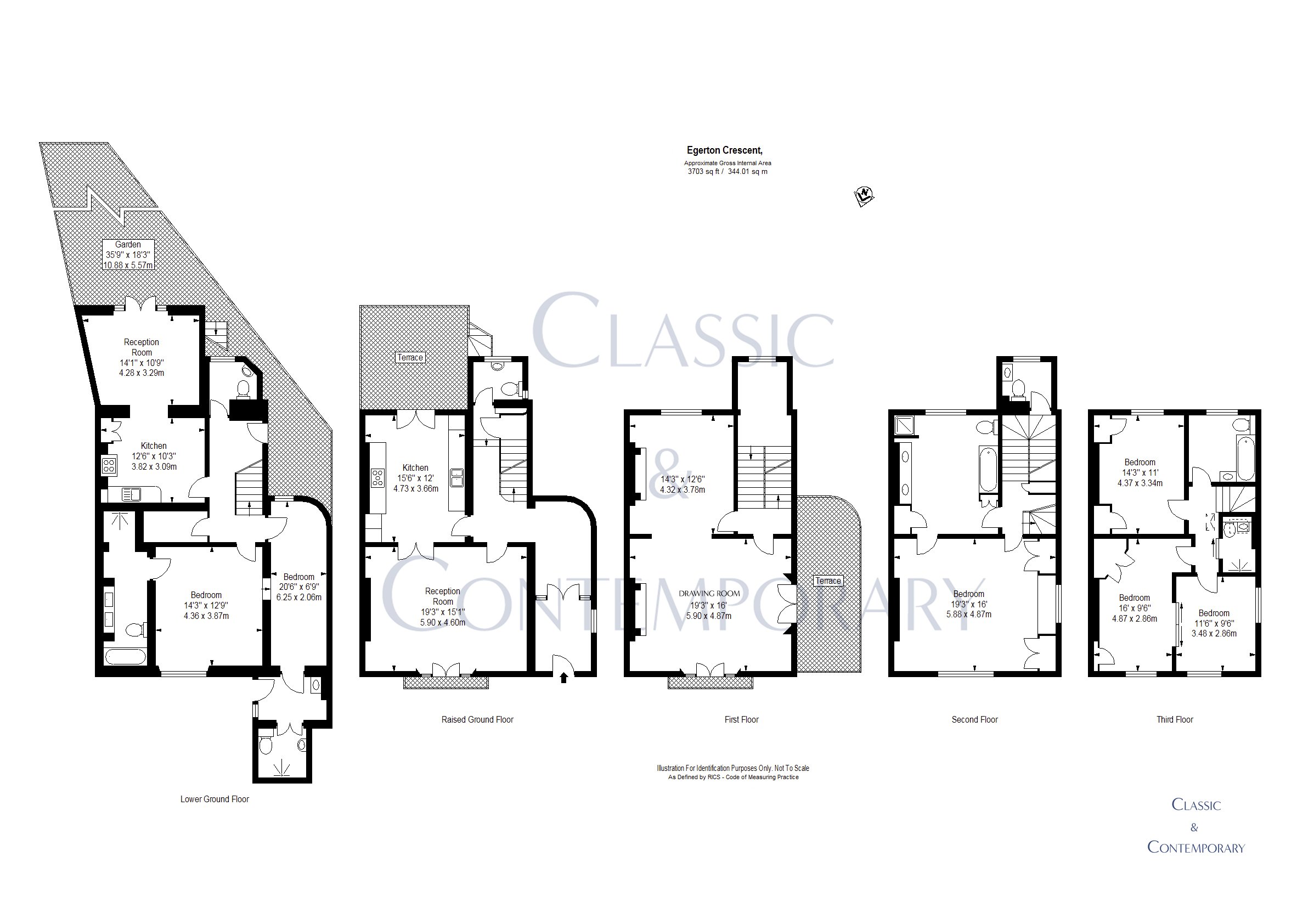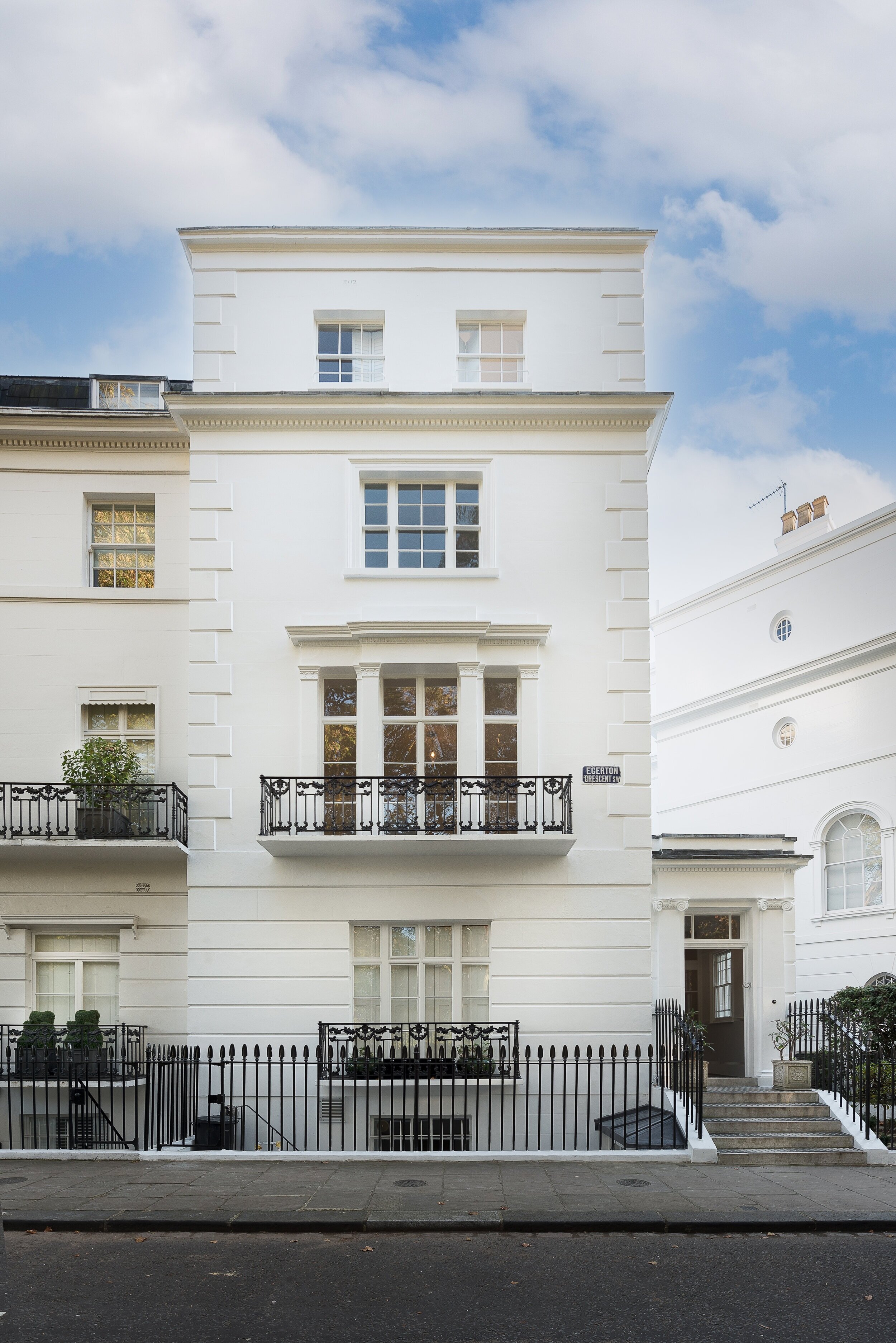
Egerton Crescent, SW3
Elegant grade II stucco fronted house.
Guide Price - £13,600,000
Tenure - Freehold
Architect - George Basevi
Builder - James Bonnin
Date of Construction - Circa 1844
Historical interest - Originally know as Brompton Crescent however renamed as Egerton Crescent in 1896 after The Honorable Francis Egerton.
Egerton Crescent, designed by George Basevi and built by James Bonnin circa 1844 is arguably one of the grandest and most sought-after 'Prime' residential addresses in central London.
This extremely elegant Grade II listed family home is arranged over four floors and has been tastefully refurbished in neutral tones throughout, making it the ideal blank canvas for a purchaser to invest their own style and tastes.
Commanding a 'key house' location, this rare and quintessential freehold home boasts attractive crescent and garden views from all its principle rooms, front balcony and side roof terrace. Fitted to a high standard throughout and boasting solid oak parquet floors through the main reception rooms. The raised ground floor offers a wonderfully welcoming hallway with encaustic checkerboard tiled floors, followed by a generous dining room connected via double doors to a state of the art designer kitchen, which in turn, leads onto a private patio / terrace prefect for alfresco dining.
The 1st floor offers the principle triple aspect reception room, with its elegant period mouldings, high ceilings, a matching pair of gas effect fireplaces, as well as access to both a balcony and small roof terrace perfect for entertaining. The 2nd floor benefits from a stunning master suite with a dual aspect bedroom and a large bathroom with separate shower cubicle and Romeo and Juliet vanity sinks.
The 3rd floor has three well-proportioned double bedrooms, addition to a stylish guest bathroom and another separate a guest shower room.
The lower floors of the house can be arranged easily to either offer additional guest accommodation, media rooms, gym or wine storage. The Lower ground floor would also lend itself well as a separate staff / nanny flat, due to its private access and independent facilities. To the rear of the house in addition to its raised terrace the house has a tranquil and mature low maintenance garden with side access.
Located within one of London's most iconic and sought-after garden squares, Egerton Crescent is a quiet residential oasis perfectly positioned moments from the hustle and bustle of the world famous haute couture boutiques of Sloane Street, Beauchamp Place and Brompton Cross. The exquisite fine dining establishments and cultural landmarks of Chelsea and South Kensington as well as a short stroll from the retail behemoths such as Peter Jones, Harrods and Harvey Nichols. Should you be looking for a green space larger than Egerton's beautifully maintained private gardens, Hyde Park is only a short stroll away.
Surrounded by a wealth of exceptional transport links from South Kensington, Sloane Square, and Knightsbridge Tube Stations all of which allow for excellent access to Heathrow, St Pancras International and the West End.
VIEWING BY APPOINTMENT ONLY VIA CLASSIC & CONTEMPORARY
A FINE 6 BEDROOM FREEHOLD GRADE II LISTED AND STUCCO FRONTED HOUSE.
QUINTESSENTIAL ADDRESS IN THE HEART OF THE ROYAL BOROUGH OF KENSINGTON AND CHELSEA.
GRAND PROPORTIONS AND HIGH CEILINGS THROUGHOUT, SOLID OAK PARQUET FLOORS AND PERIOD FEATURES.
FEATURE FIREPLACES, BULTHAUP STYLE KITCHEN, VILLEROY AND BOSCH BATHROOMS WARE AN NEUTRAL DECOR.
3 TERRACES AND LOW MAINTENANCE REAR GARDEN PERFECT FOR ALFRESCO DINING AND ENTERTAINING.
WONDERFULLY FLEXIBLE LIVING ACCOMMODATION PERFECT FOR FAMILIES - NEW ROOF
THE LOWER GROUND FLOOR OFFERS THE POSSIBILITY OF SEPARATE ACCOMMODATION FOR STAFF OR GUESTS THAT REQUIRE INDEPENDENT ACCESS.
BEAUTIFULLY MAINTAINED COMMUNAL GARDENS AS WELL AS EASY ACCESS TO HYDE PARK.
SURROUNDED BY A WEALTH OF GASTRO PUBS, FINE DINING RESTAURANTS AND NIGHT LIFE.
EXCEPTIONAL TRANSPORT LINKS FROM SLOANE SQ, SOUTH KENSINGTON AND KNIGHTSBRIDGE.

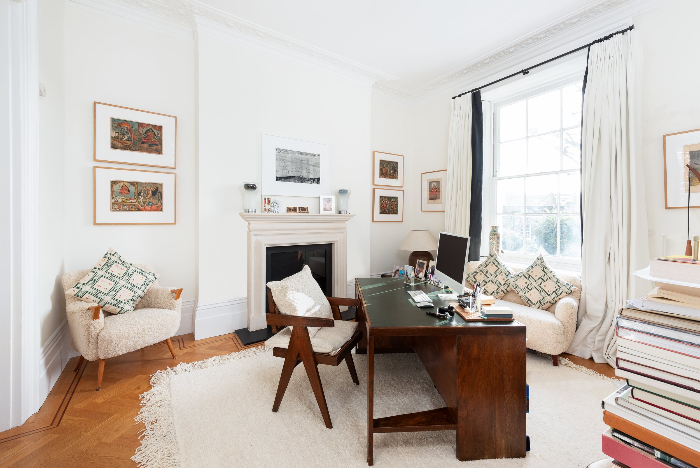
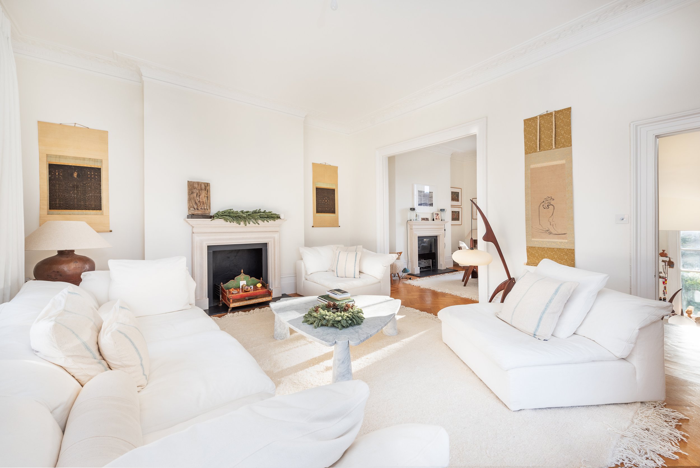






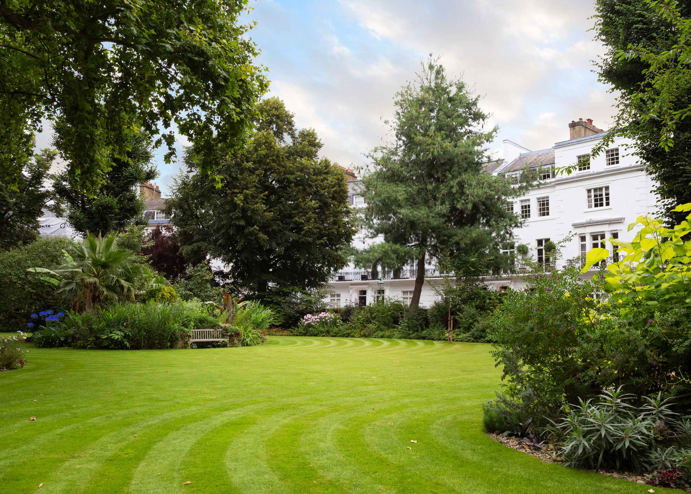





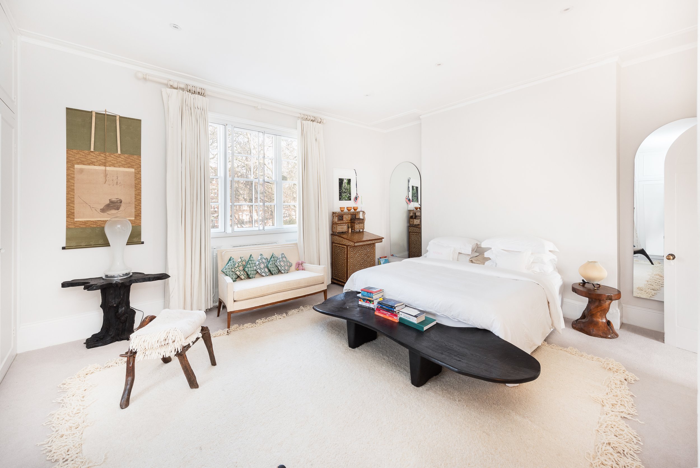
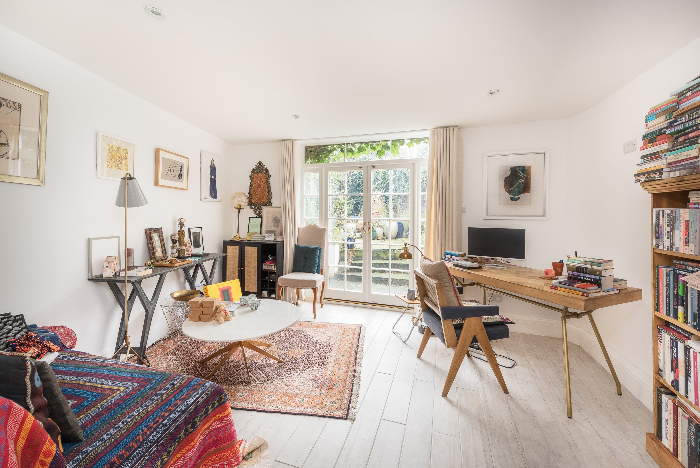
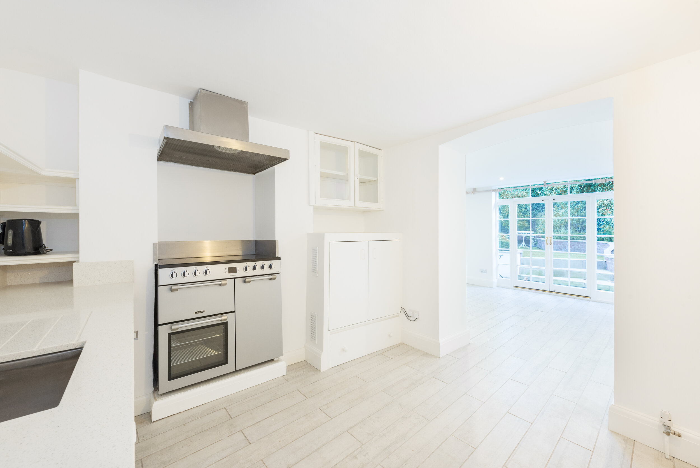
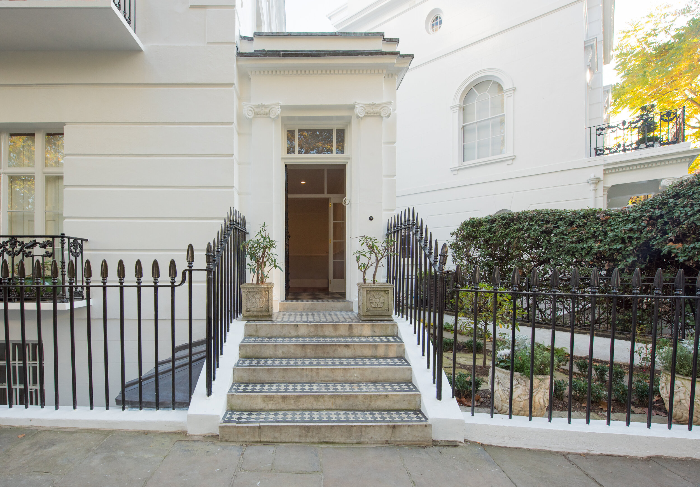



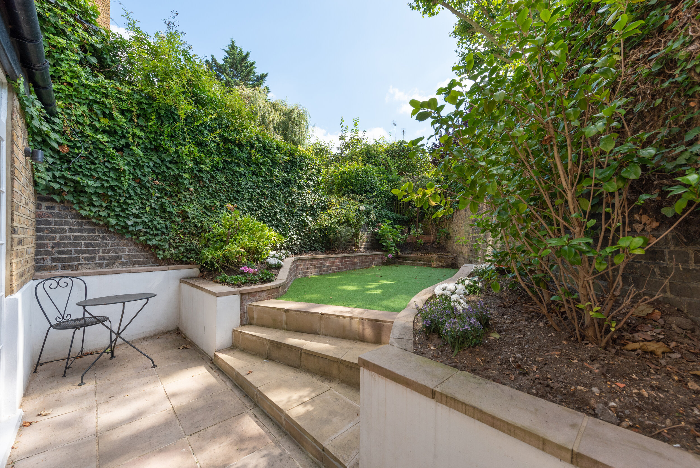



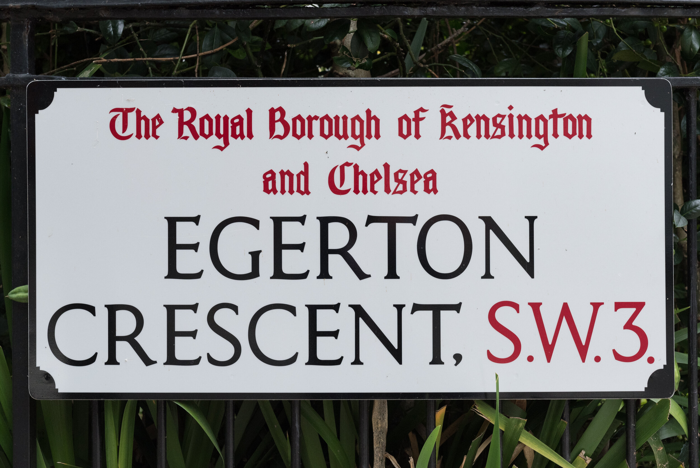


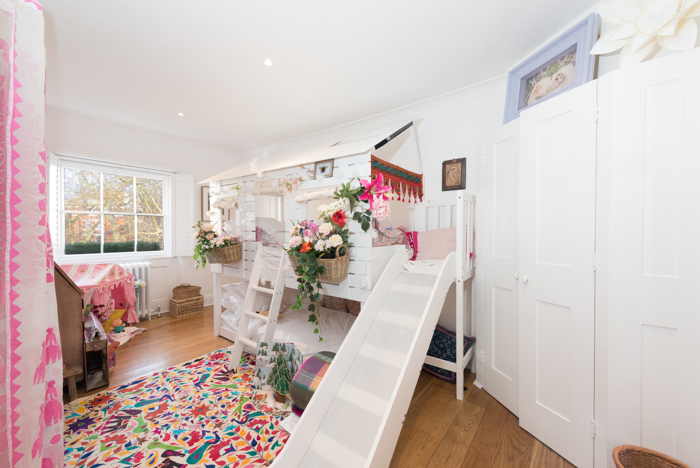




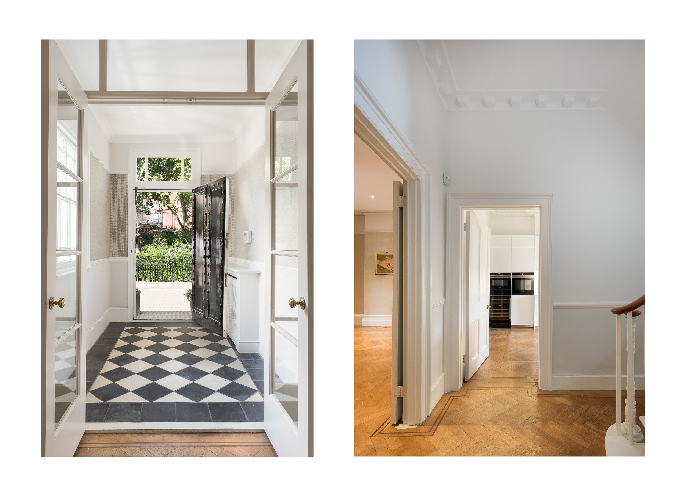


Viewing by appointment only
0203 4888947
hello@classicandcontemporary.com
Disclaimer : These details are prepared as a general guide only, and should not be relied upon as a basis to enter into a legal contract, or commit expenditure. An interested party should consult their own surveyor, solicitor or other professionals before committing themselves to any expenditure or other legal commitments. If any interested party wishes to rely upon any information from the agent, then a request should be made and specific written confirmation can be provided.
